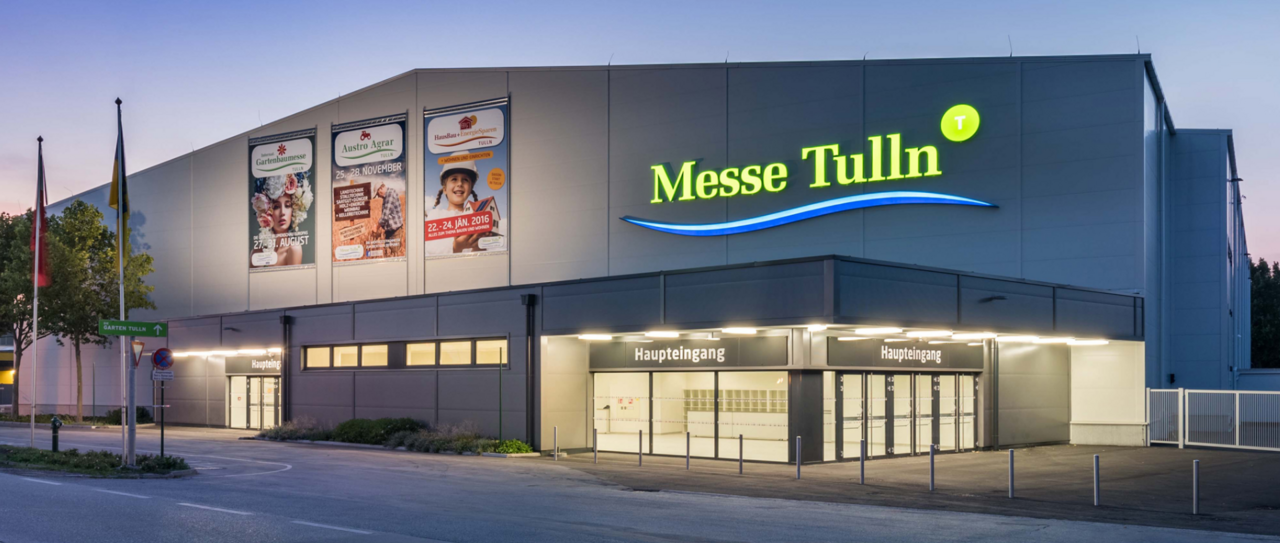Hall 1
| Size: | 2.600 m² |
| Dimensions: | 60.00 m x 39.00 m |
| Height: | 11.00 to 14.40 m |
| Restaurant: | about 1.000 m² |
| directly attached | |
| Gates: | 6.00 m high and 6.00 m wide |
| Floor carrying capacity: | 30 t / m² |
| LED technology/ illumination: | 700 lux, dimmable |
| Heating: | Hot air heating |
| Power: | Variable options; wall sockets and power connections from ceiling |
| Water and water disposal: | infiltration ditch in hall floor |
| Suspension points: | yes |
| multifunctional and accessible exhibition- and event hall |
▲
▼
◀
▶
